Effective Small Bathroom Shower Designs for Maximum Functionality
Designing a small bathroom shower requires careful planning to maximize space while maintaining functionality and style. The layout must consider the available area, plumbing placement, and user preferences to create a comfortable and efficient shower space. Innovative solutions can make even the smallest bathrooms feel open and inviting, with options ranging from corner showers to walk-in designs that utilize every inch effectively.
Corner showers are ideal for maximizing space in small bathrooms. They typically feature a triangular or quadrant shape, allowing for easy access and efficient use of corner areas. These layouts can be combined with glass enclosures to create an open feel and reduce visual clutter.
Walk-in showers eliminate the need for doors or curtains, offering a sleek and accessible option for small bathrooms. They often incorporate glass panels and minimal framing, which help to make the space appear larger and more open.
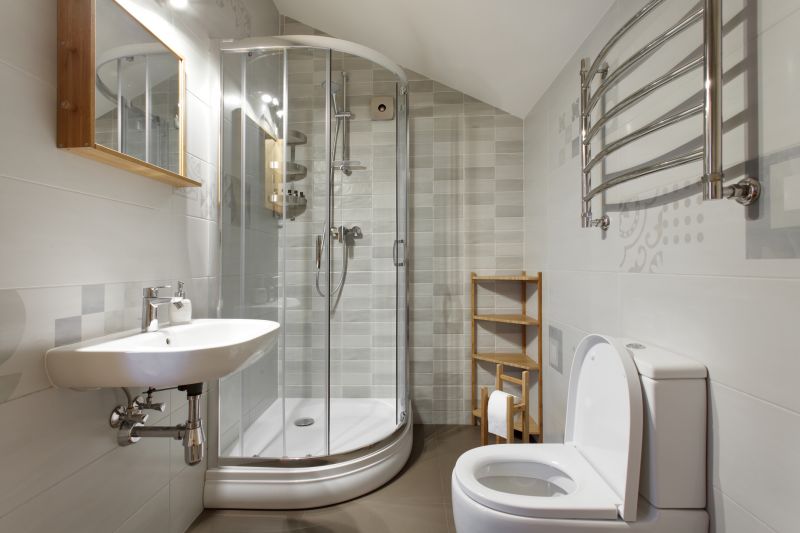
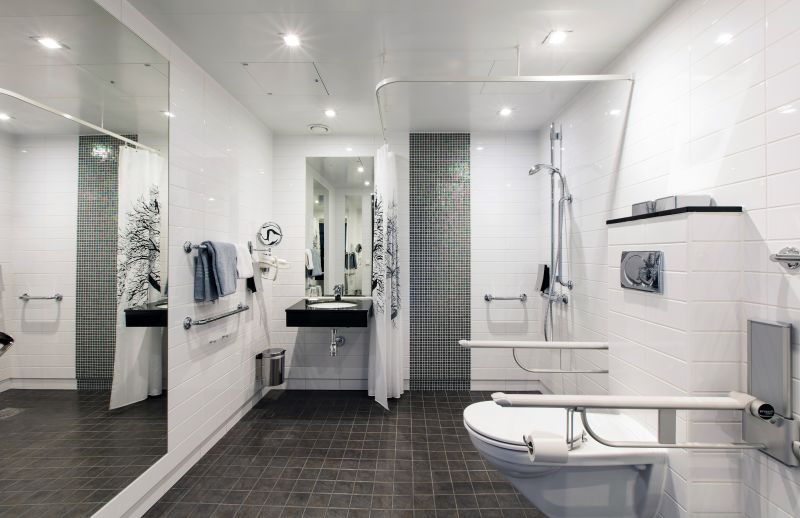
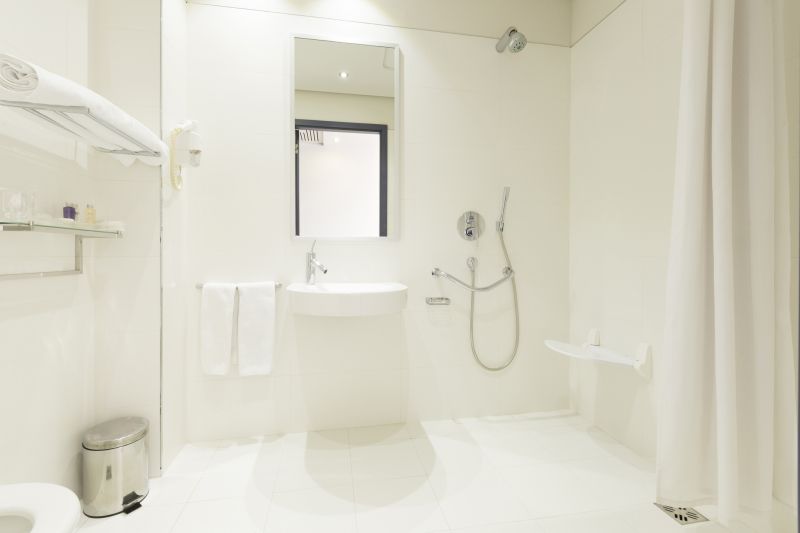
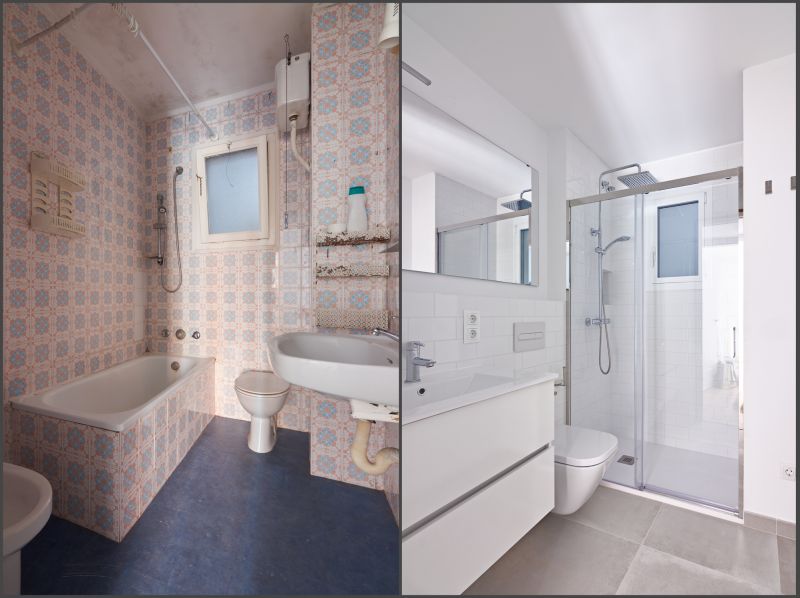
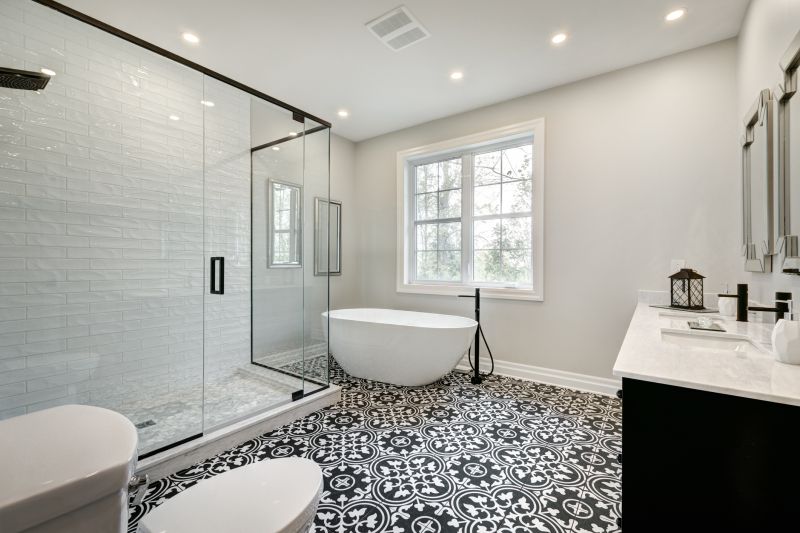
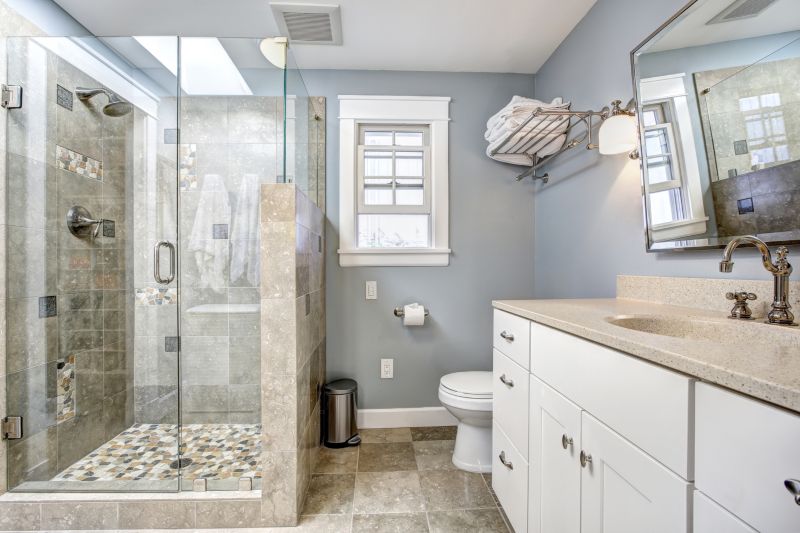
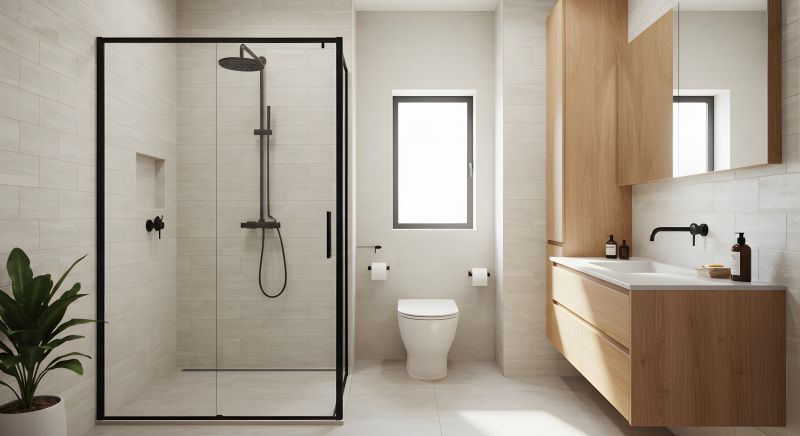
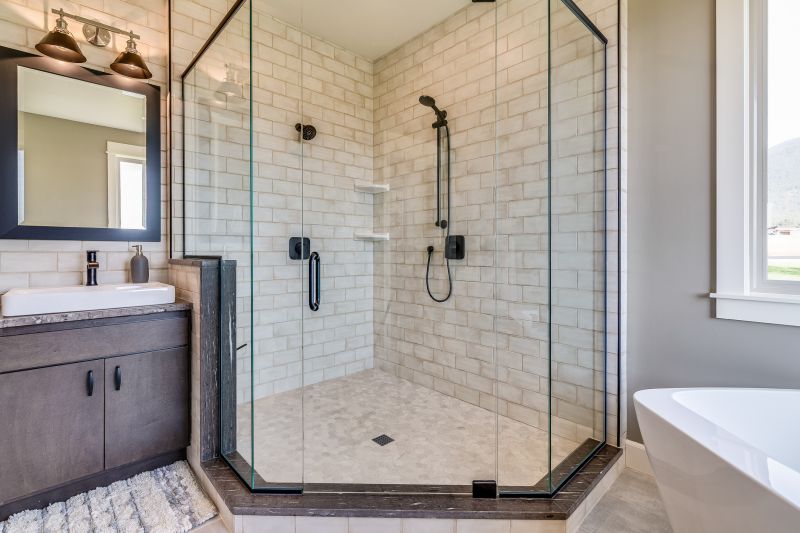
| Layout Type | Advantages |
|---|---|
| Corner Shower | Maximizes corner space, ideal for small bathrooms |
| Walk-In Shower | Creates an open, spacious feel, accessible design |
| Neo-Angle Shower | Fits into corner spaces with a unique shape |
| Recessed Shower | Built into the wall for a streamlined appearance |
| Shower with Bench | Provides comfort and accessibility in limited space |
| Sliding Door Shower | Saves space and prevents door swing interference |
| Curtain Enclosure | Cost-effective and flexible for small areas |
| Glass Partition | Divides wet and dry zones without visual clutter |
The selection of materials and fixtures also plays a vital role in small bathroom shower layouts. Light-colored tiles and reflective surfaces can enhance brightness and make the space feel larger. Compact fixtures, such as small showerheads and wall-mounted controls, help conserve space while maintaining functionality. Additionally, incorporating built-in niches or shelves can provide storage without encroaching on limited floor space.





